For Sale: Beautiful Home & 10± Acres
Address: 917 E. Robertson Road Enid, Garfield County Oklahoma Legal Description: 10+ acres in NW/4 8-23N-6 W.I.M. Garfield County, OK. Taxes: $932.00 Utilities: Electric (OG&E, BK Propane, Garfield County Rural Water District, Description: This beautiful home was built in 2018-2019 on this 10+ acre tract that consists of Bermuda/native grass pasture, pond and nicely painted steel corners, gates, perimeter fenced and auto waterer. The home consists of approximately 2,075 Sq. Ft. of living area with an oversized 2 car garage. The home has high impact 50-year shingle, brick veneer siding, guttering, Kohler 20 kw generator, chain link fenced immediate backyard with covered back patio. The home is an open floor plan with large living room (20'x20') with fireplace that is open to the kitchen that has Quartz countertops, island, Knotty Pine cabinets with slide-outs, built-in Bosch dishwasher, Whirlpool oven/microwave, and LP 4 burner range. There is a nice pantry and a 11.5'x 11' dining area. The home has large master bedroom (15'x 18.5') with master bathroom with large Kohler free standing bath tub, walk-in shower, toilet room and it also leads to the safe room, laundry/ mud room. There are two other bedrooms with one of them leading to the other full bathroom. Lots of other amenities to view with this beautiful home. The Shop is a red iron metal building that is a 40'x70'x14' and has 4" fiberglass insulation, 1-14'x12 HD overhead door, 1-16'x12' overhead door and two walk-in doors, electric, 50amp and 30amp RV plug panel, concrete flooring and approaches, large covered lean-too with concrete and inside the building is a free standing Tuff Shed 8'Wx9'Hx12'L insulated building (currently used for tack room. This is a must-see place, be sure to contact us! School District: Kremlin School District



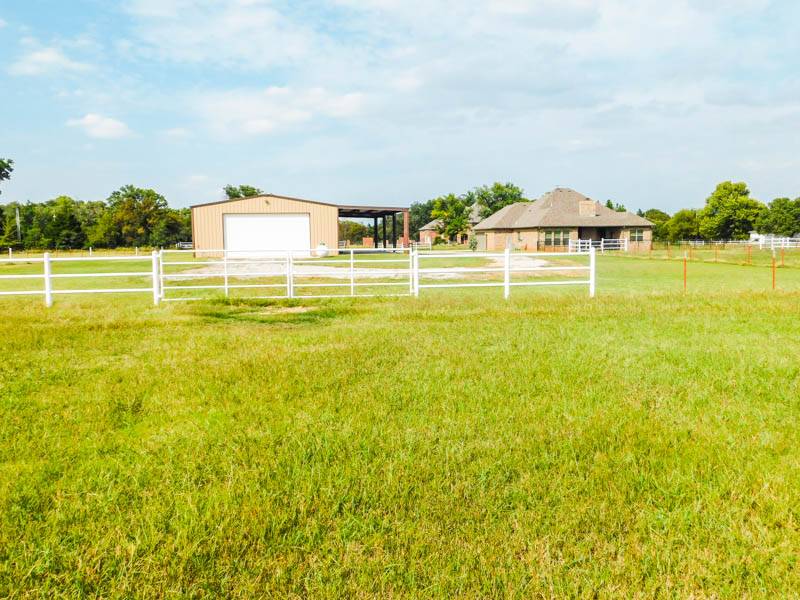


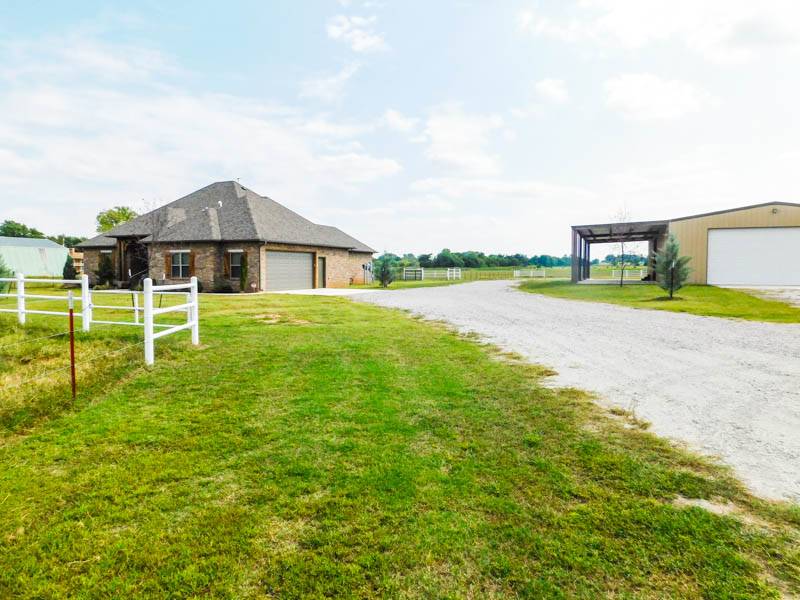 ;
;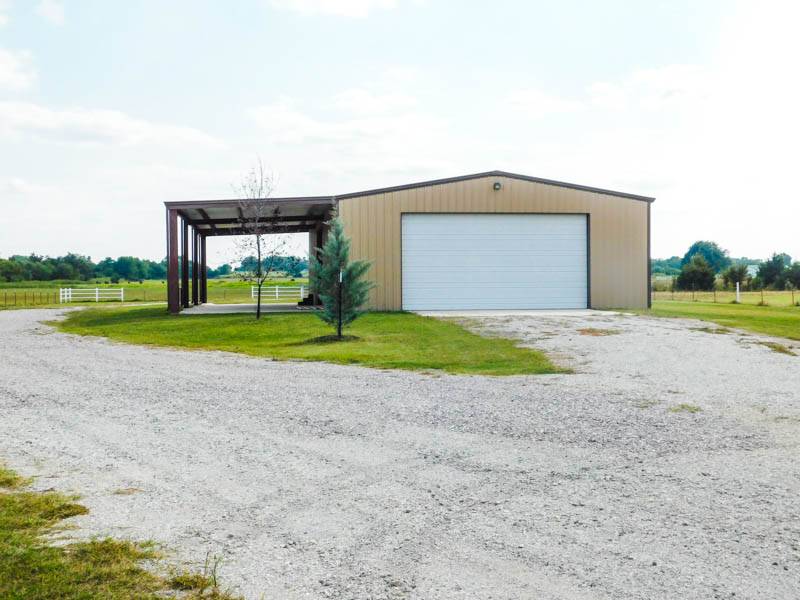 ;
;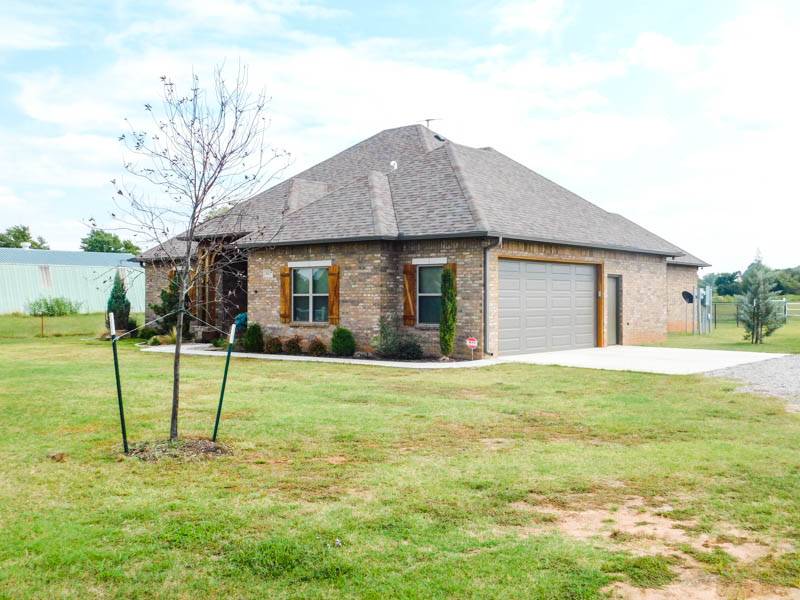 ;
;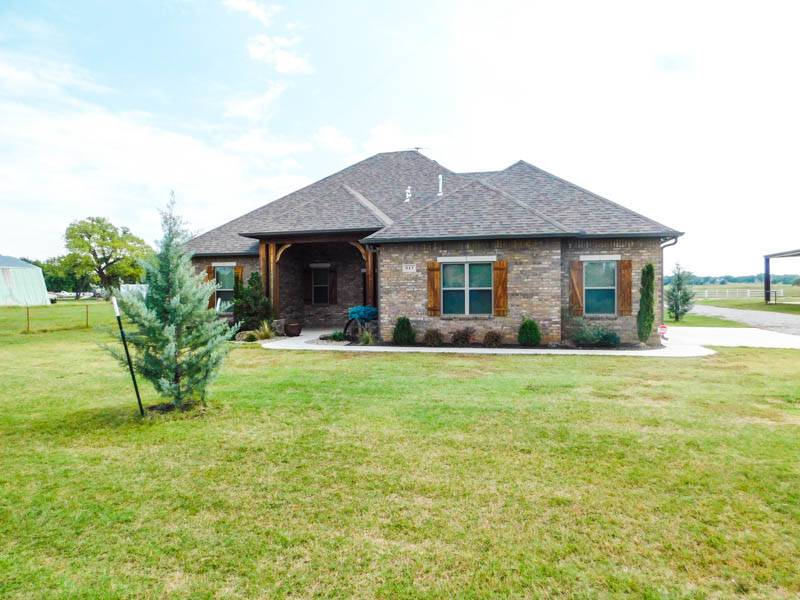 ;
;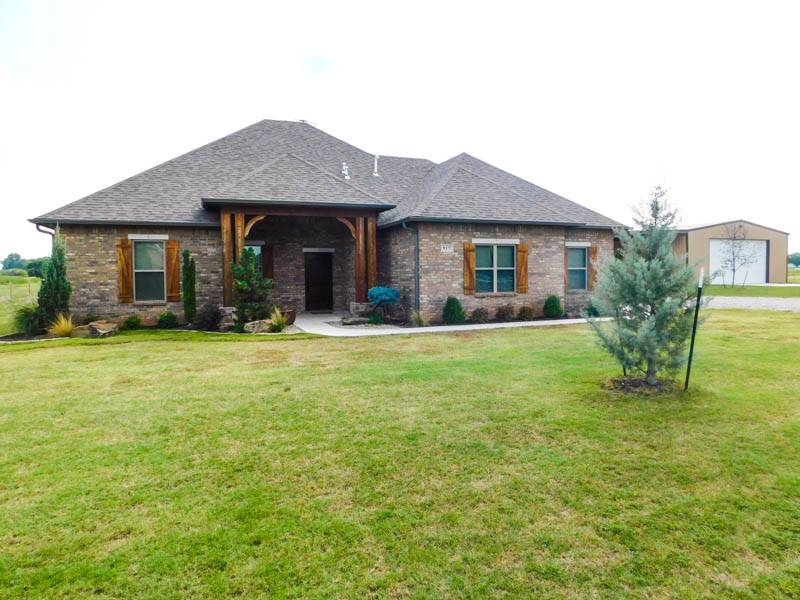 ;
;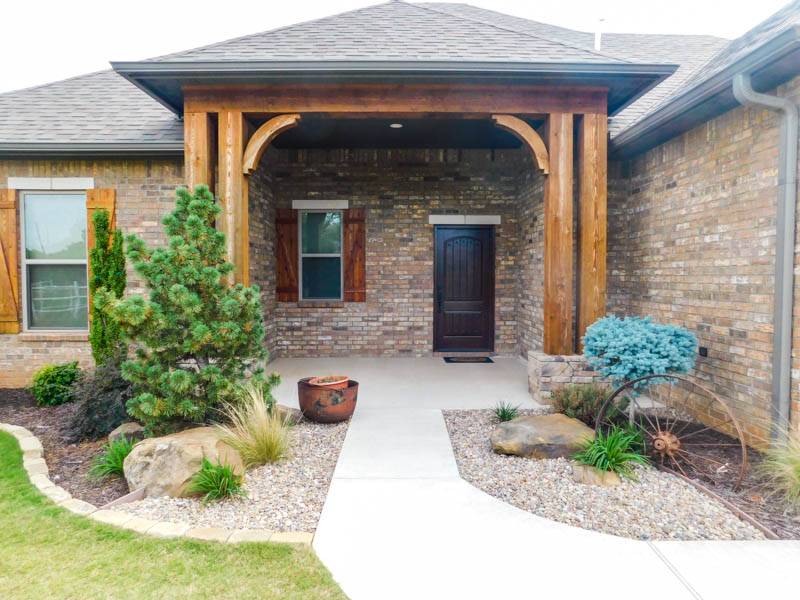 ;
;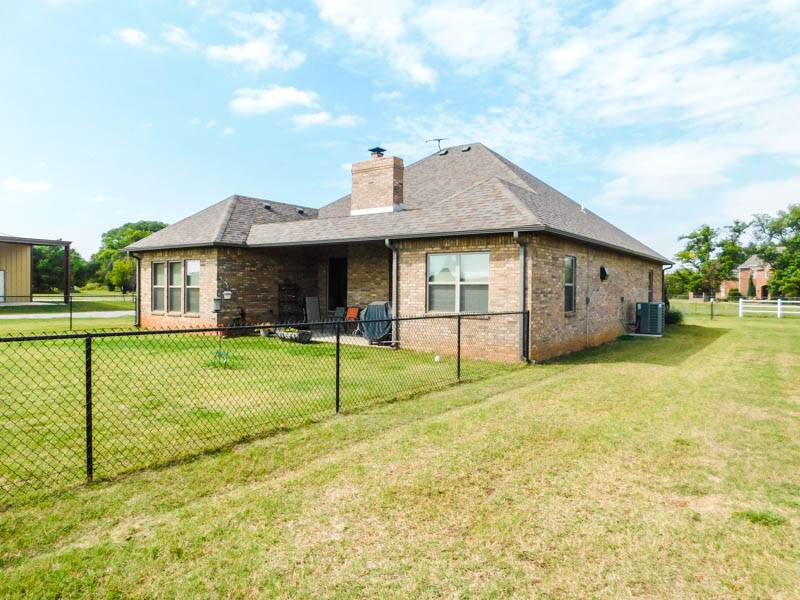 ;
;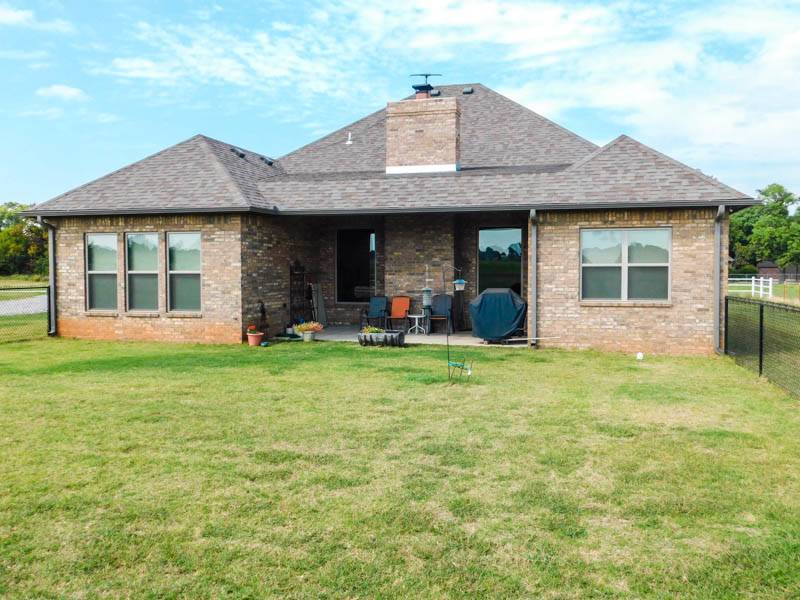 ;
;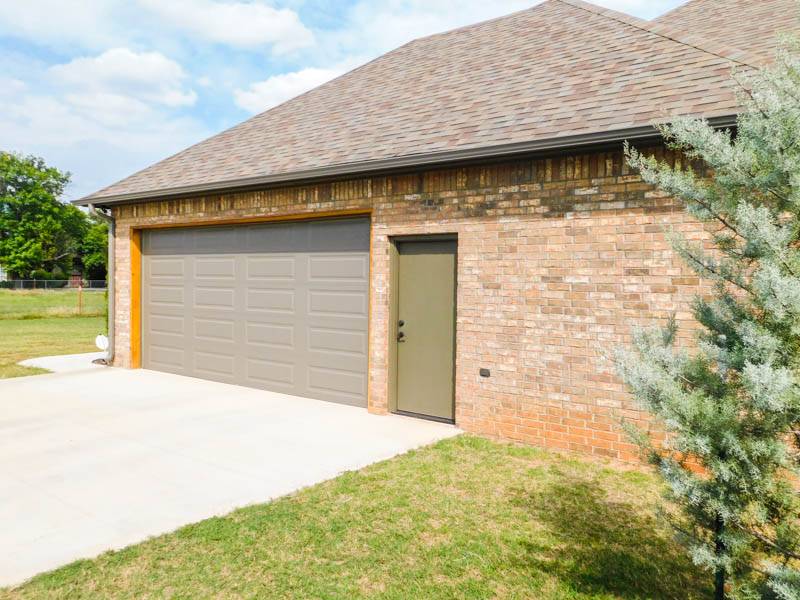 ;
;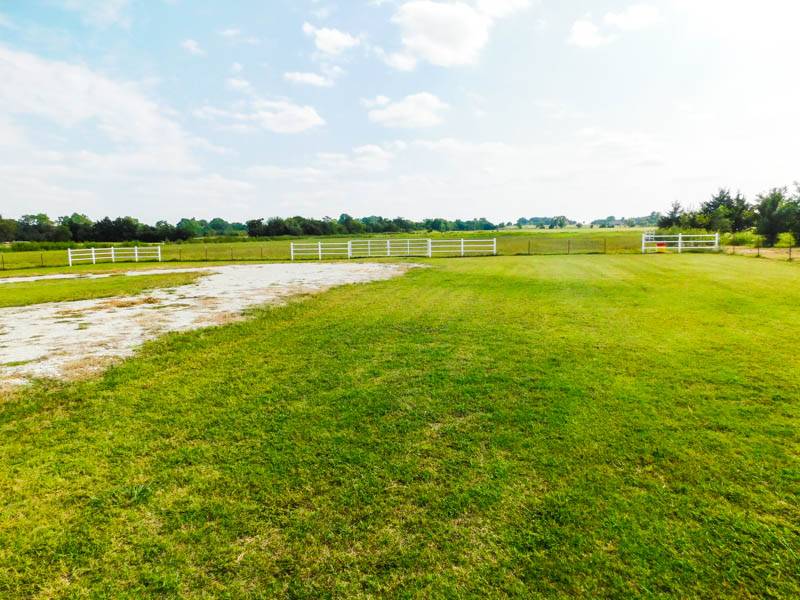 ;
;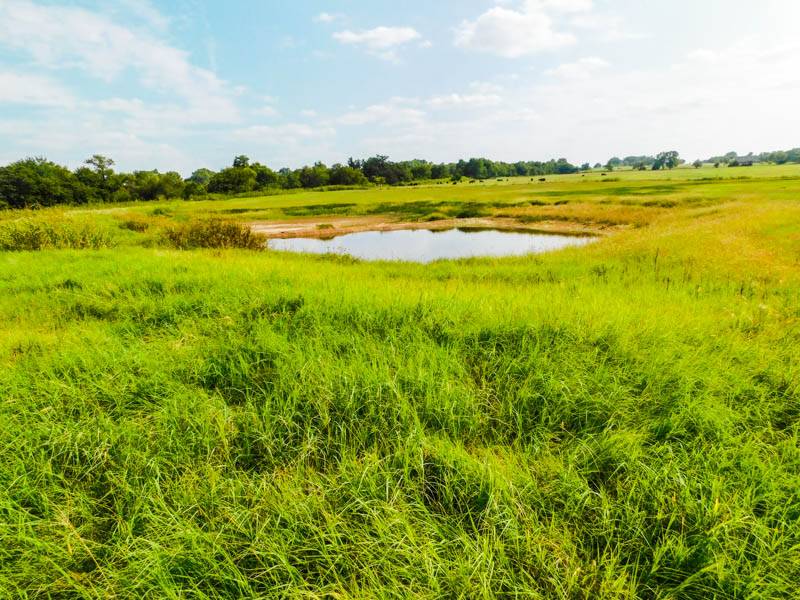 ;
;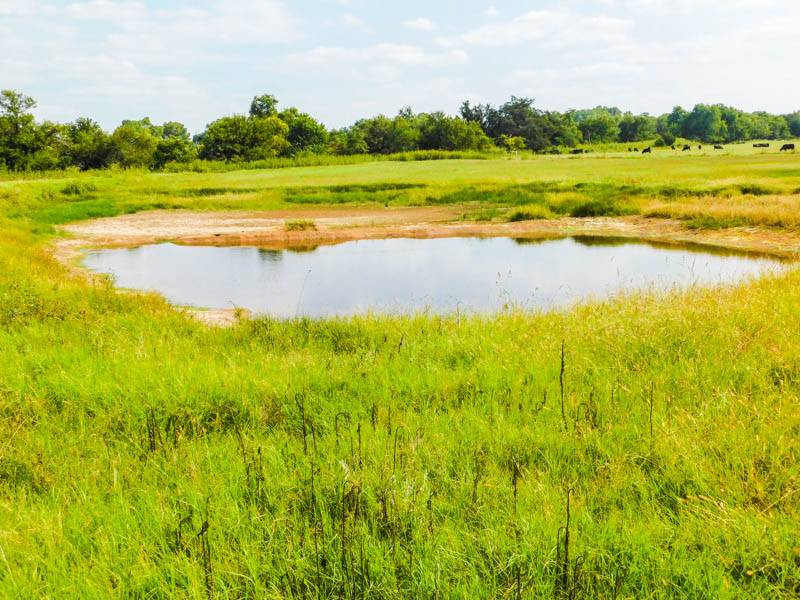 ;
;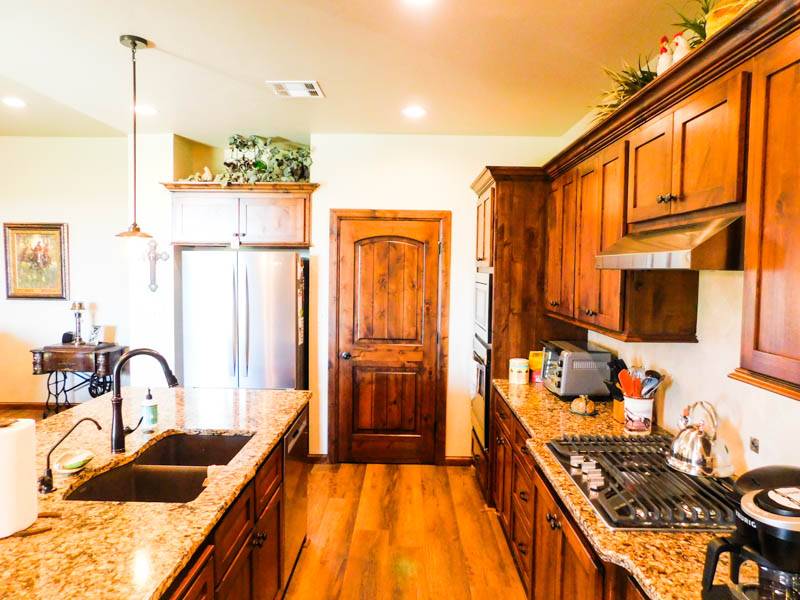 ;
;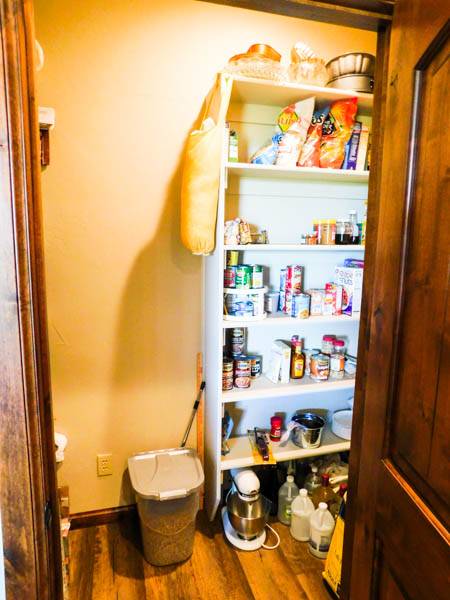 ;
; ;
;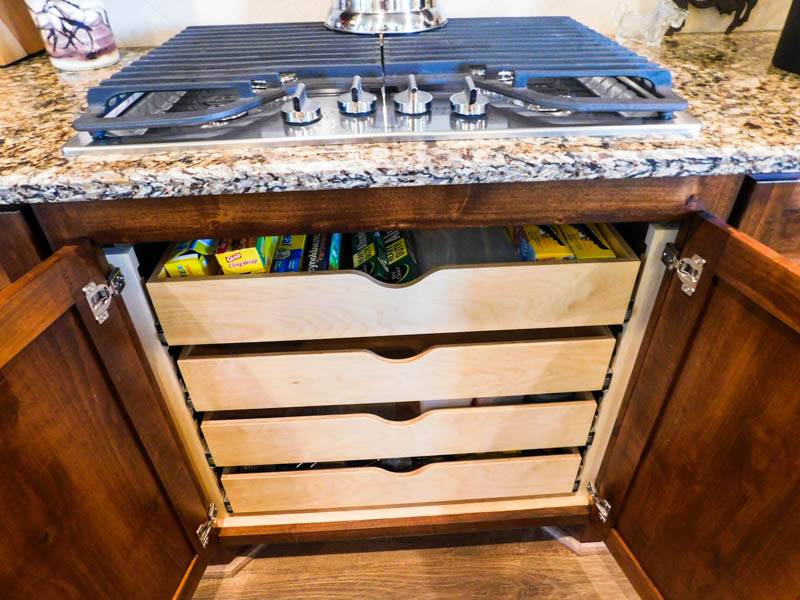 ;
;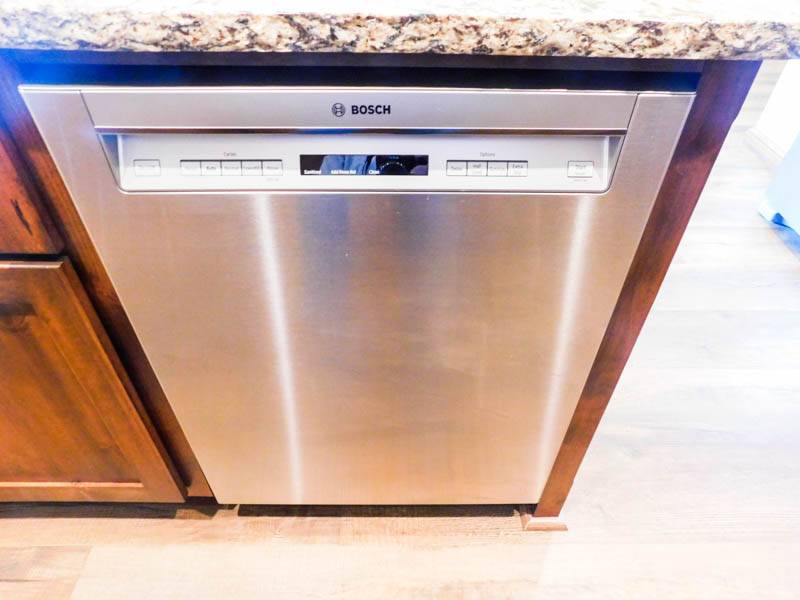 ;
; ;
;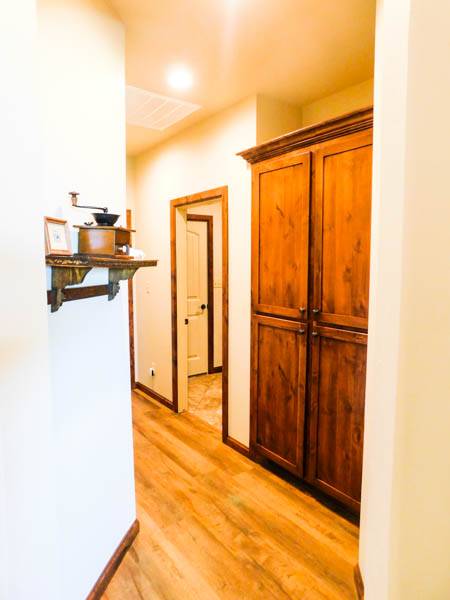 ;
;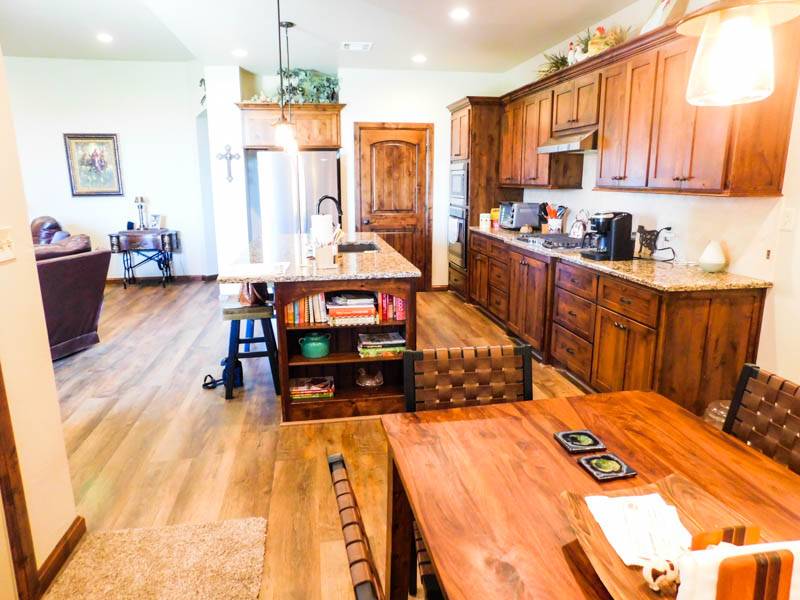 ;
; ;
;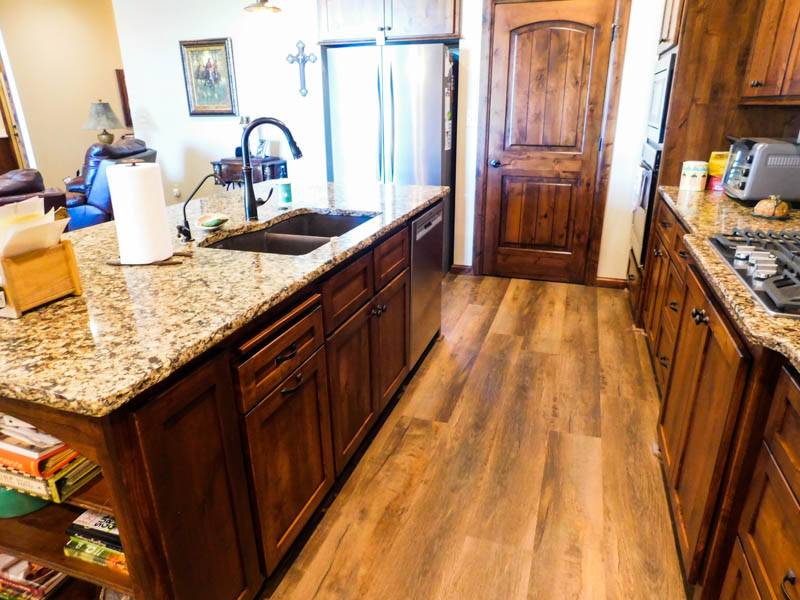 ;
;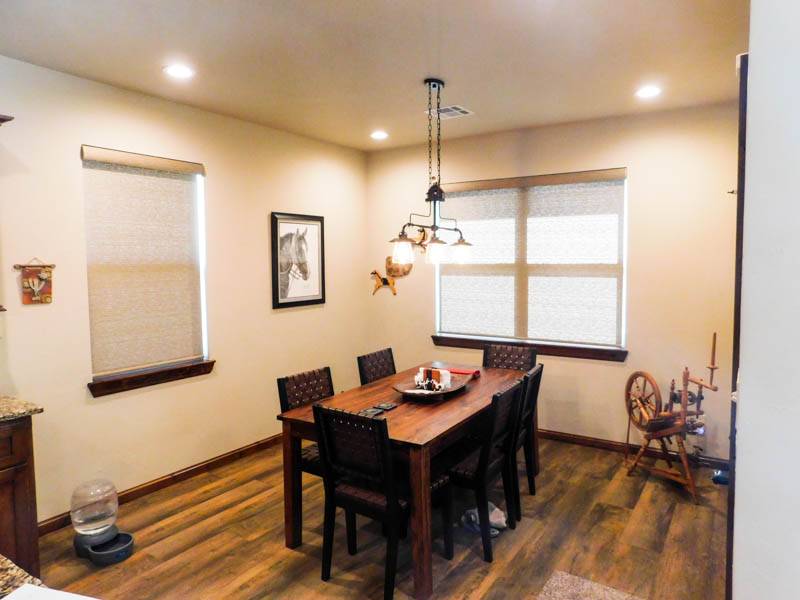 ;
;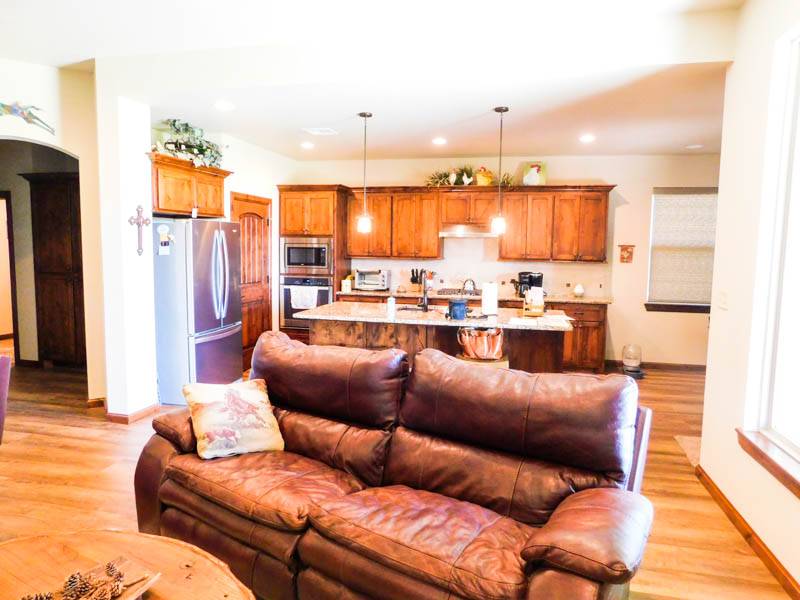 ;
;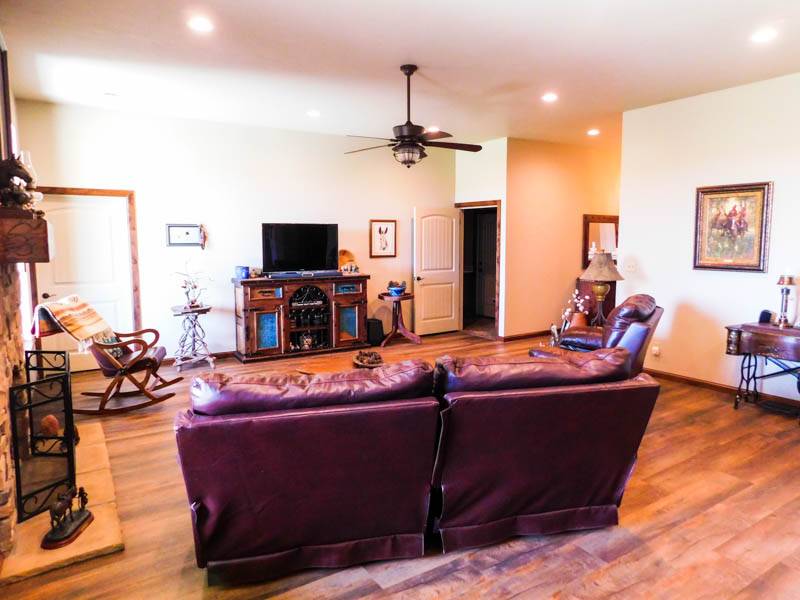 ;
;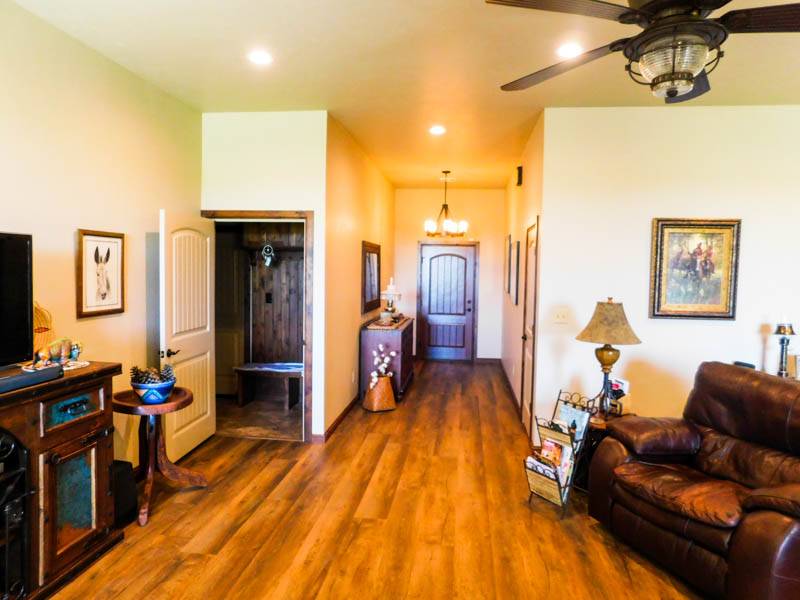 ;
;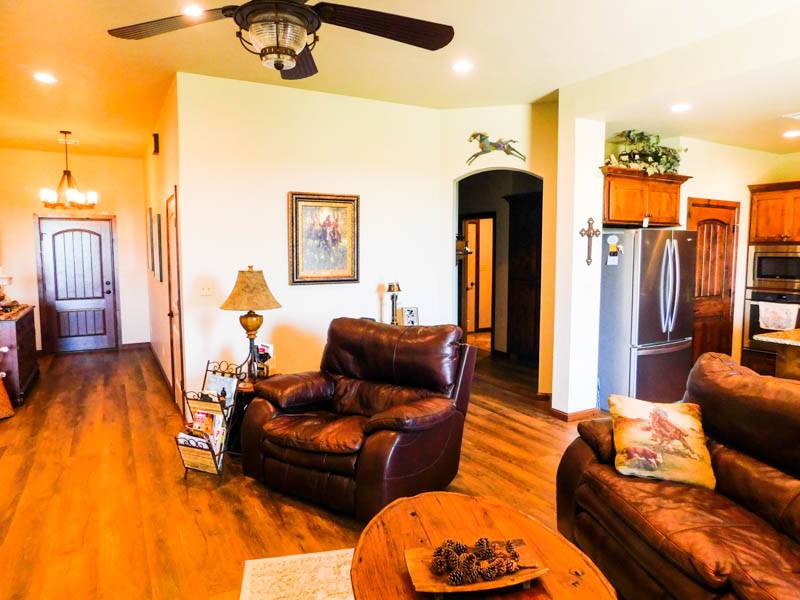 ;
;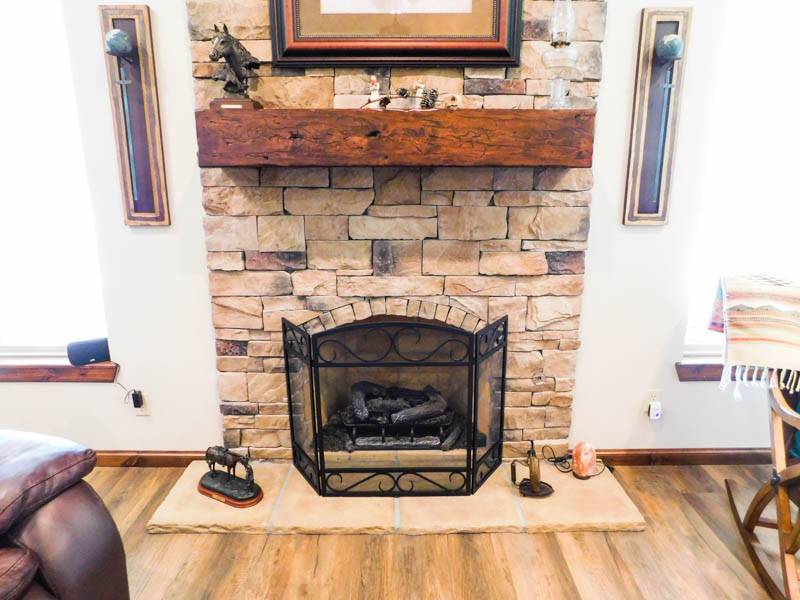 ;
; ;
;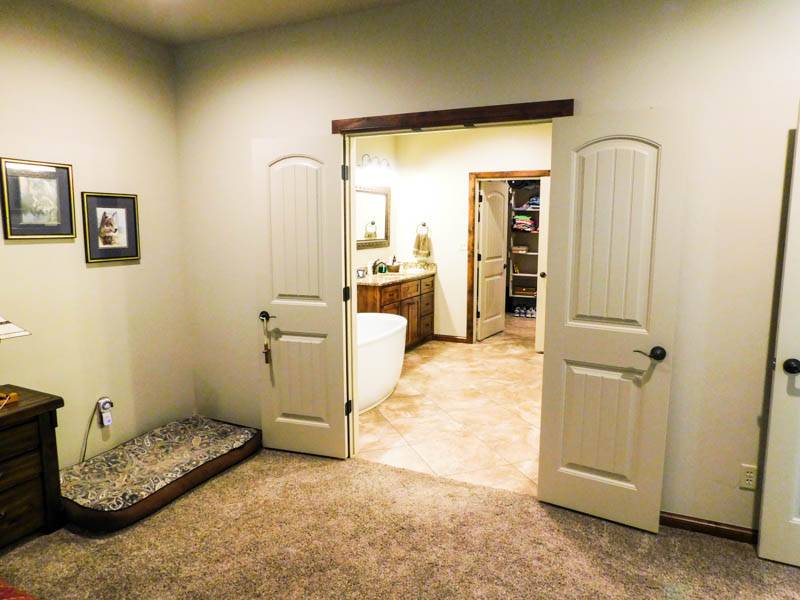 ;
;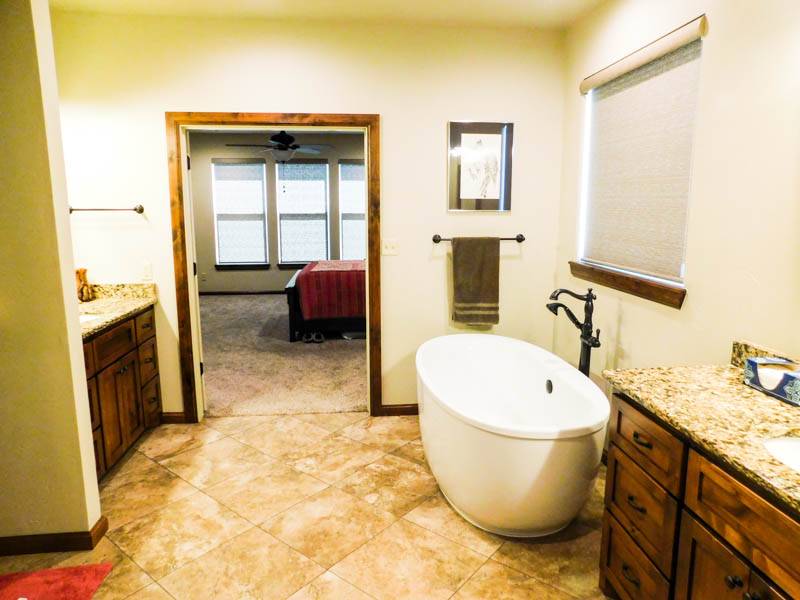 ;
;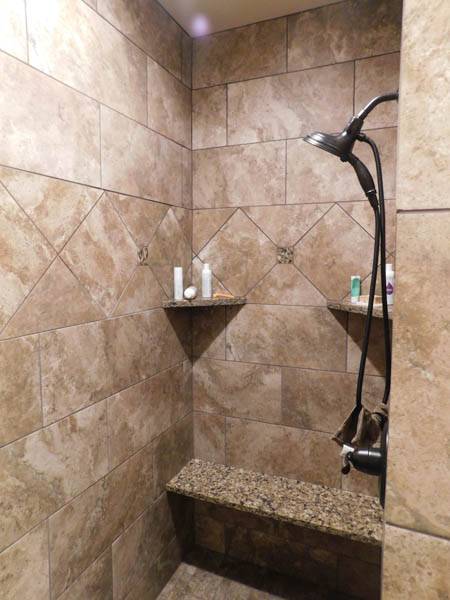 ;
; ;
;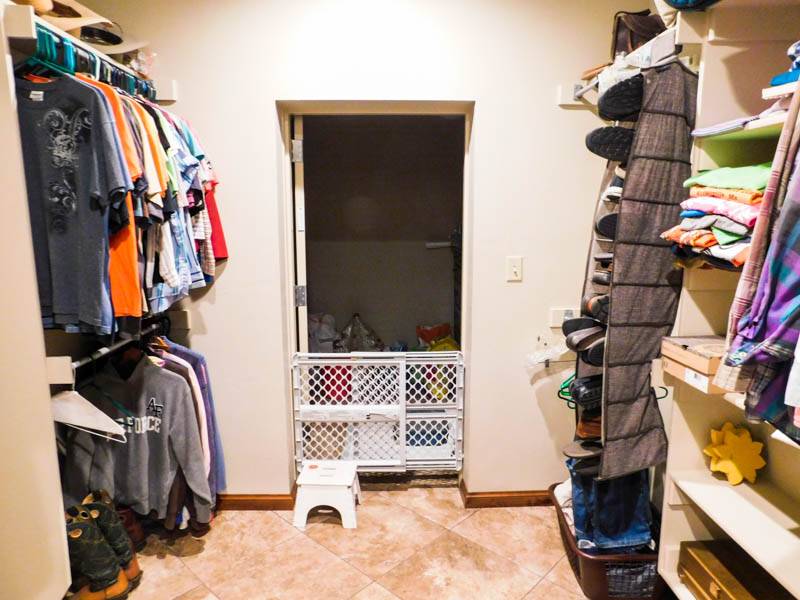 ;
;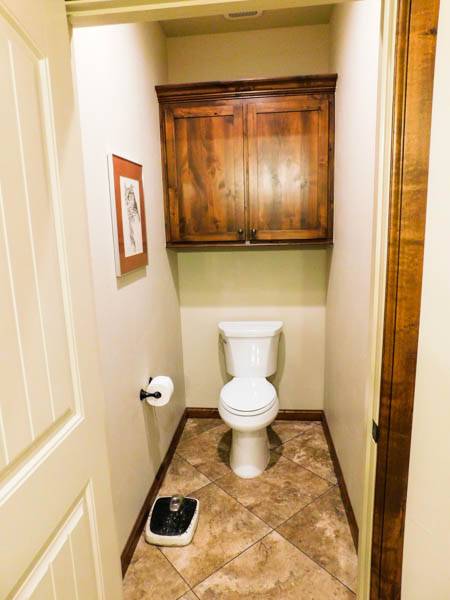 ;
;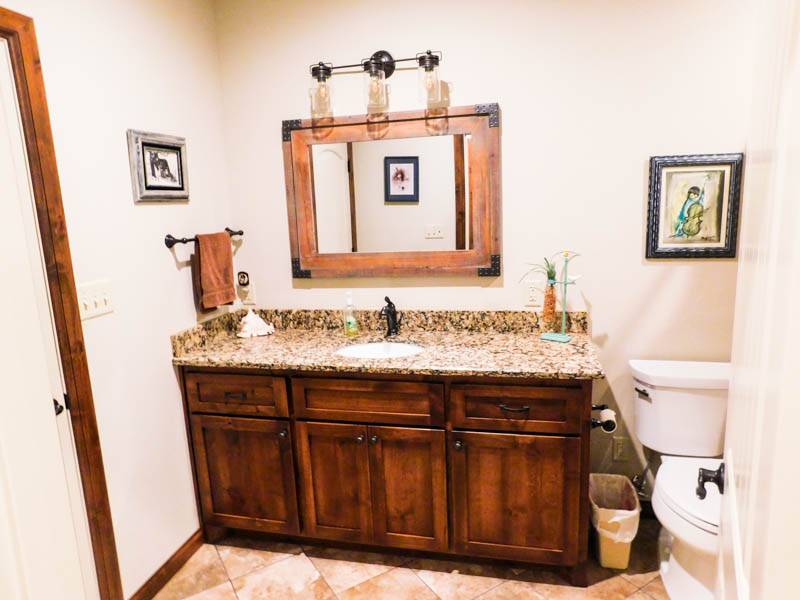 ;
;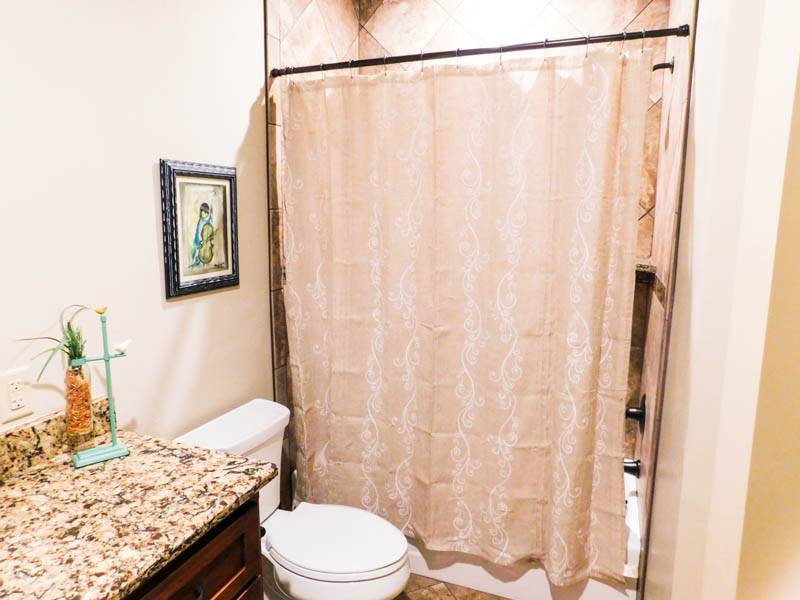 ;
;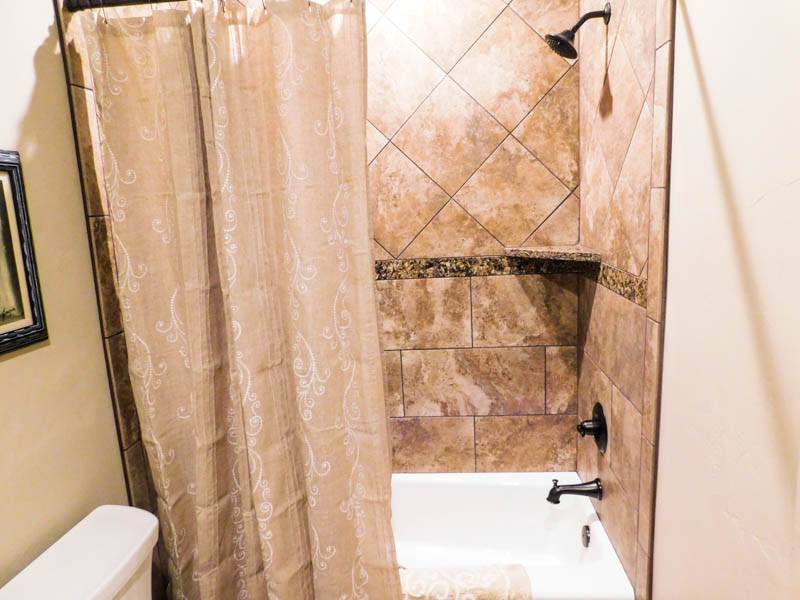 ;
;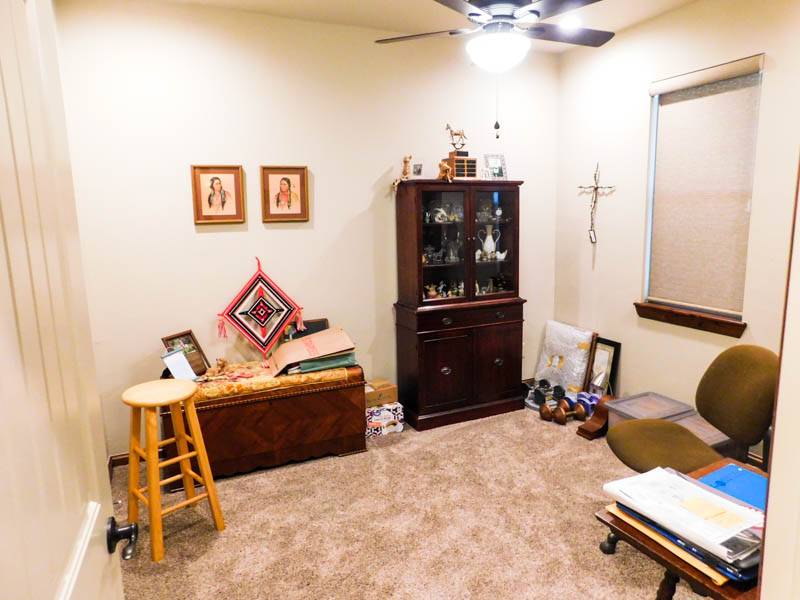 ;
;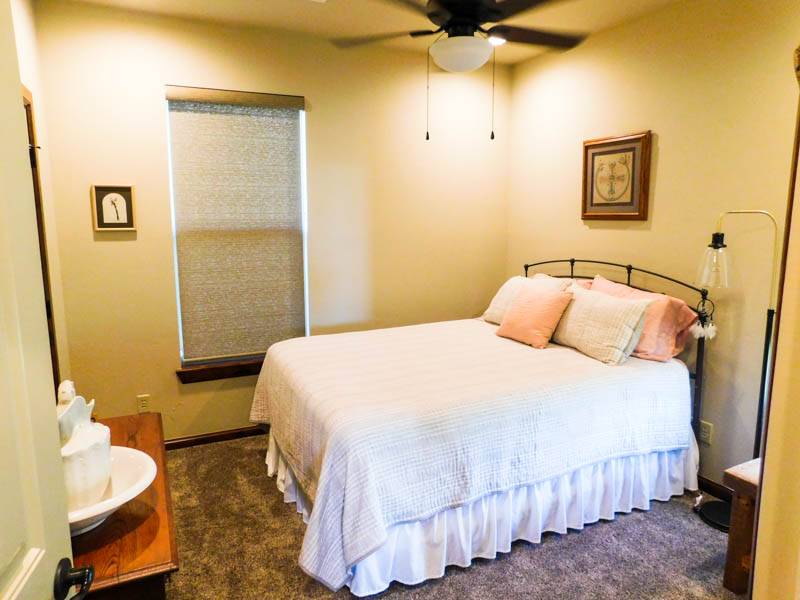 ;
;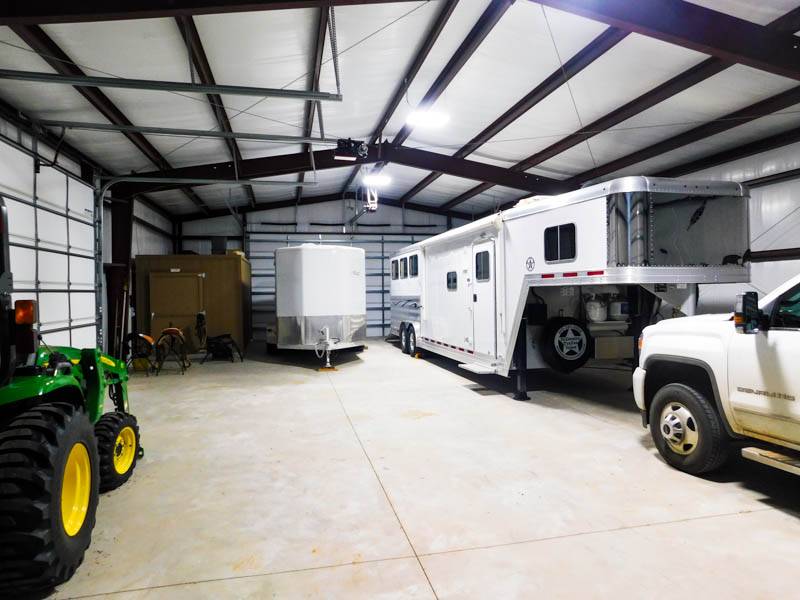 ;
;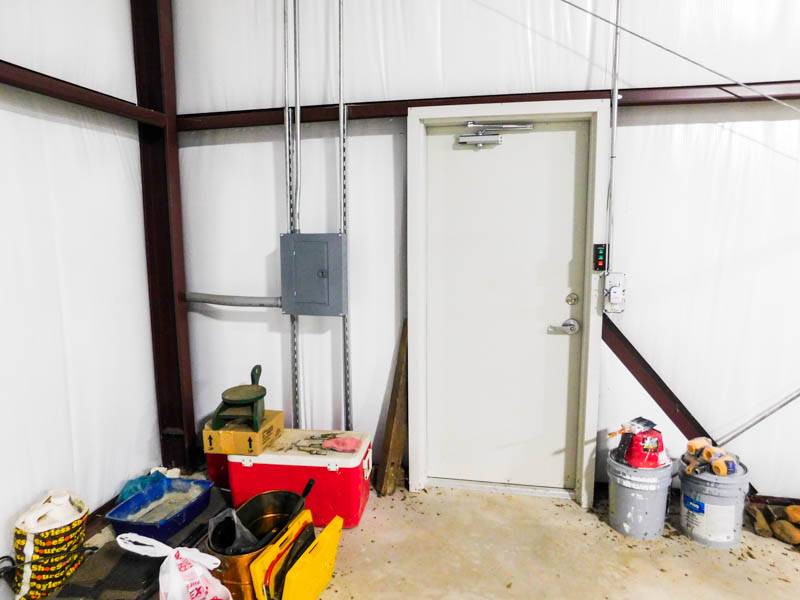 ;
;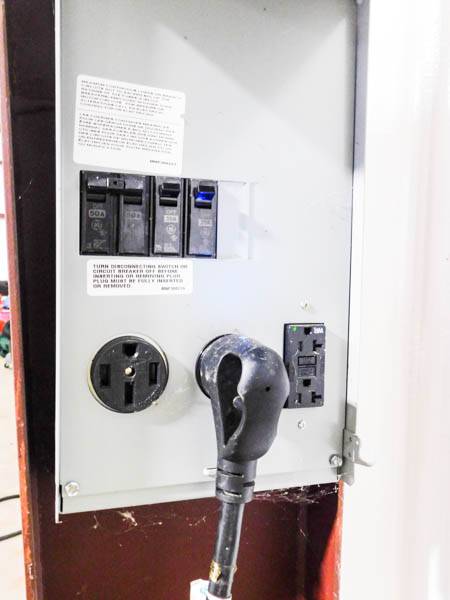 ;
; ;
;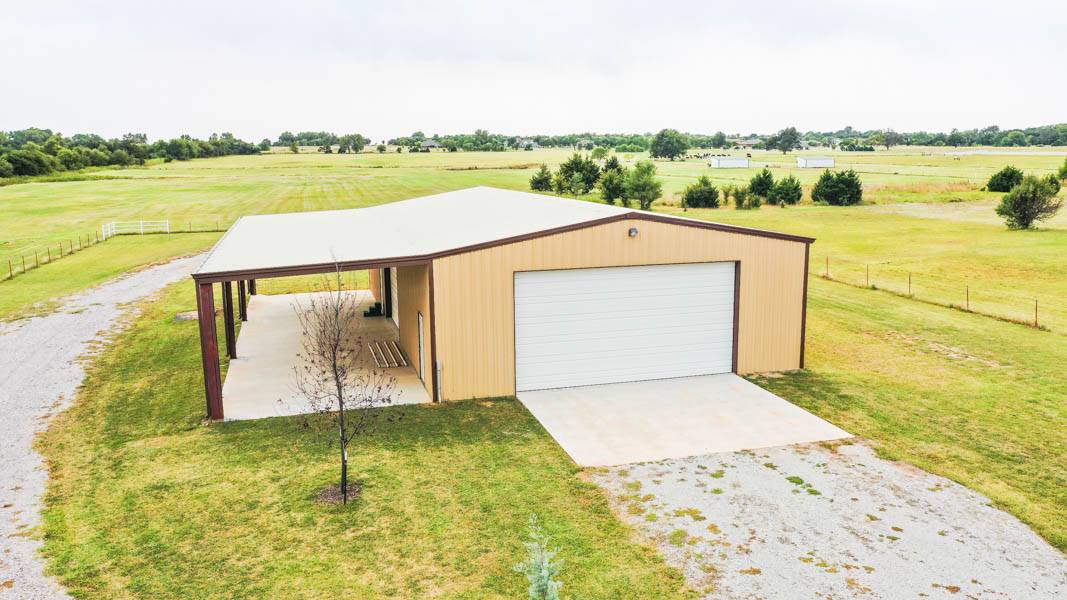 ;
;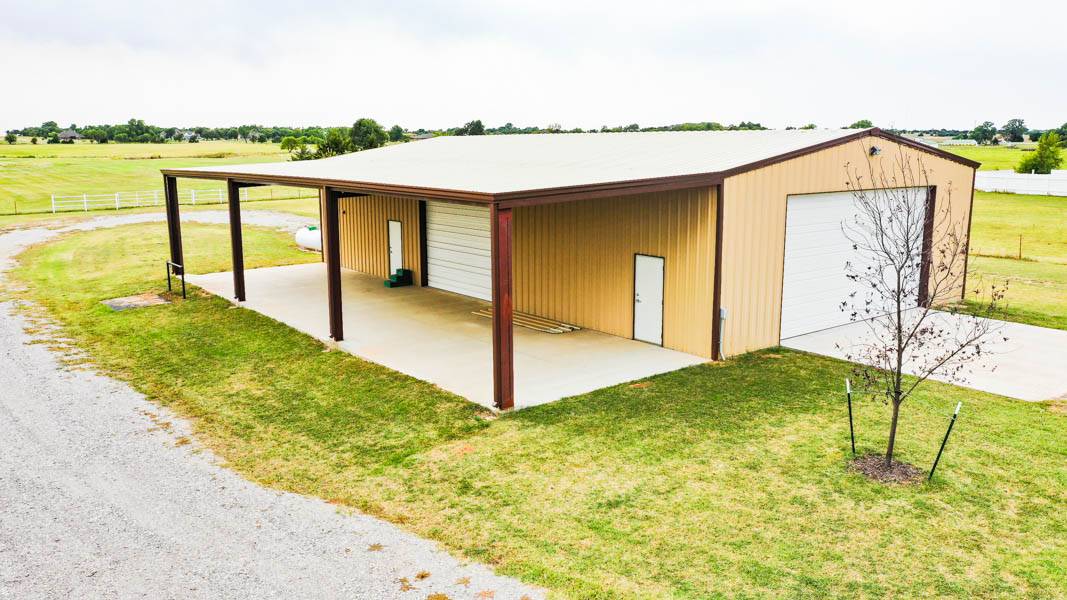 ;
;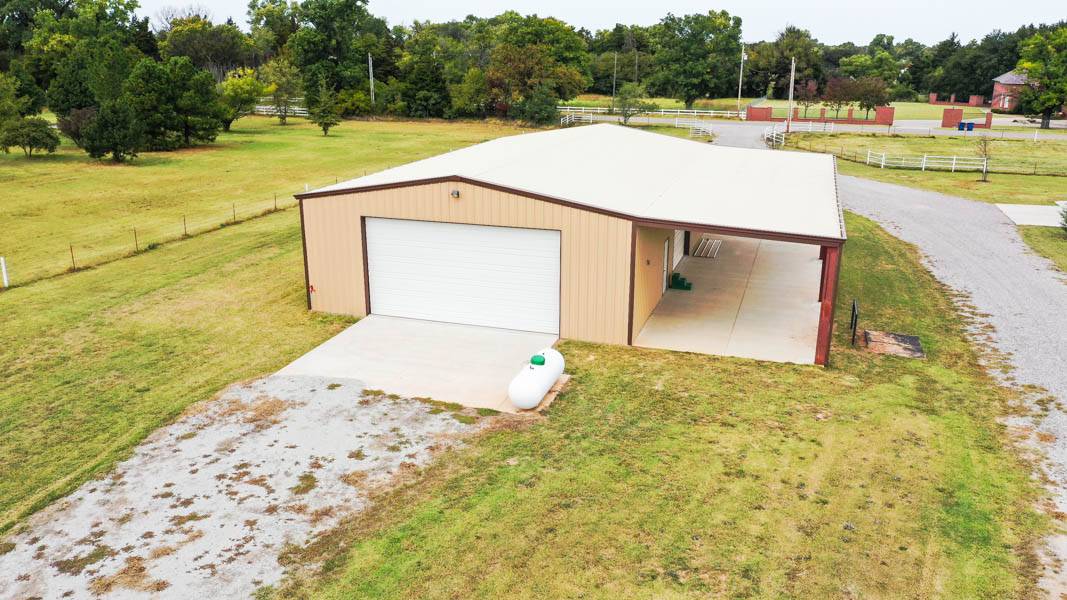 ;
;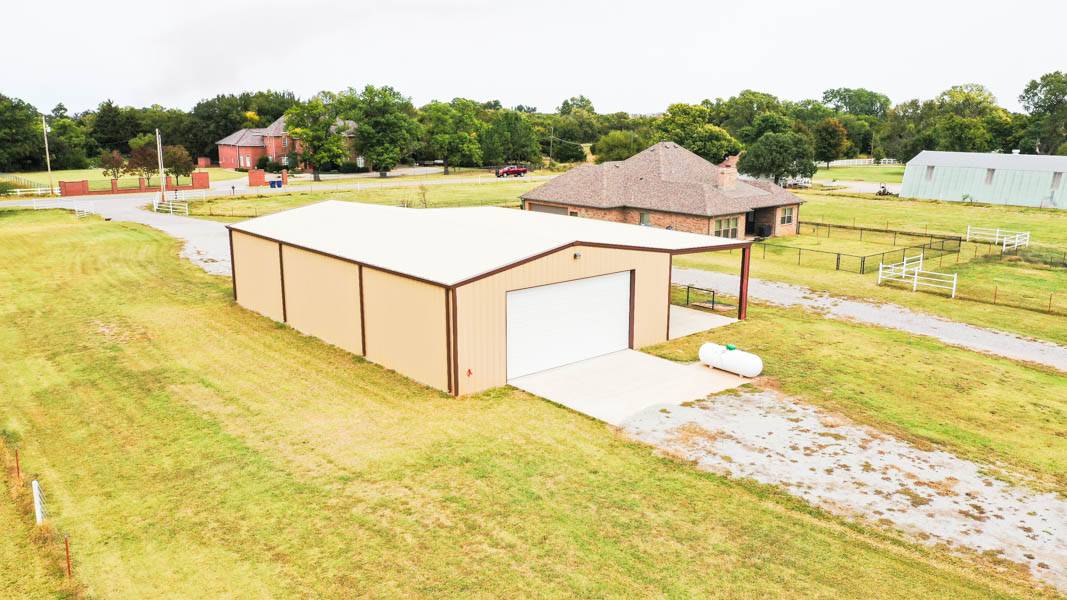 ;
;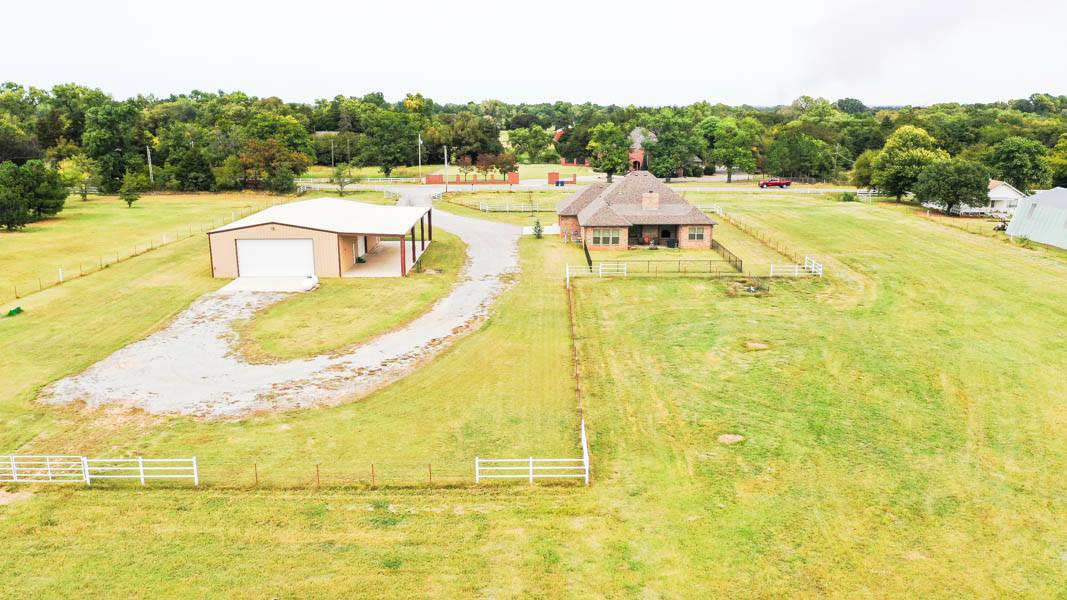 ;
;